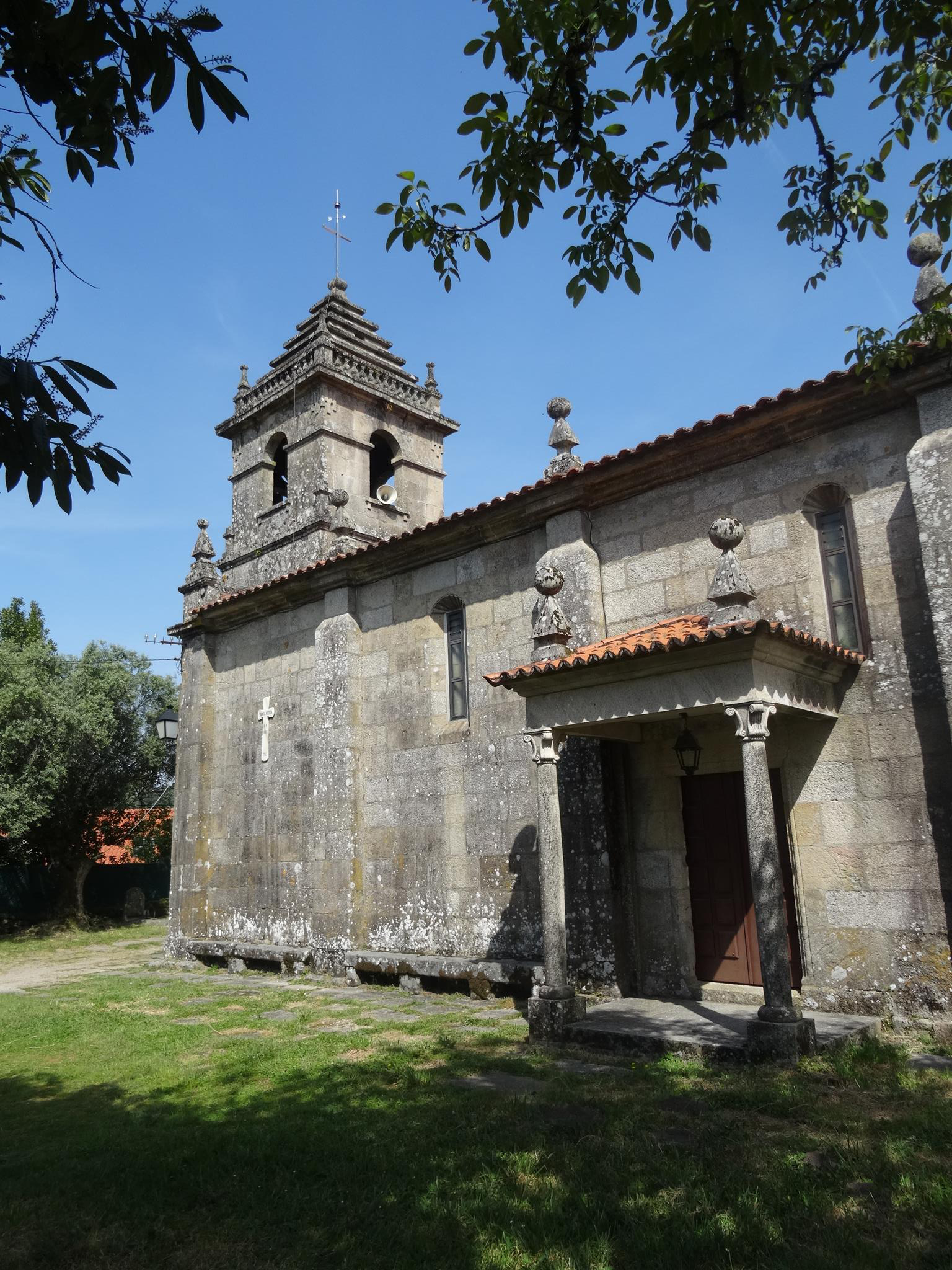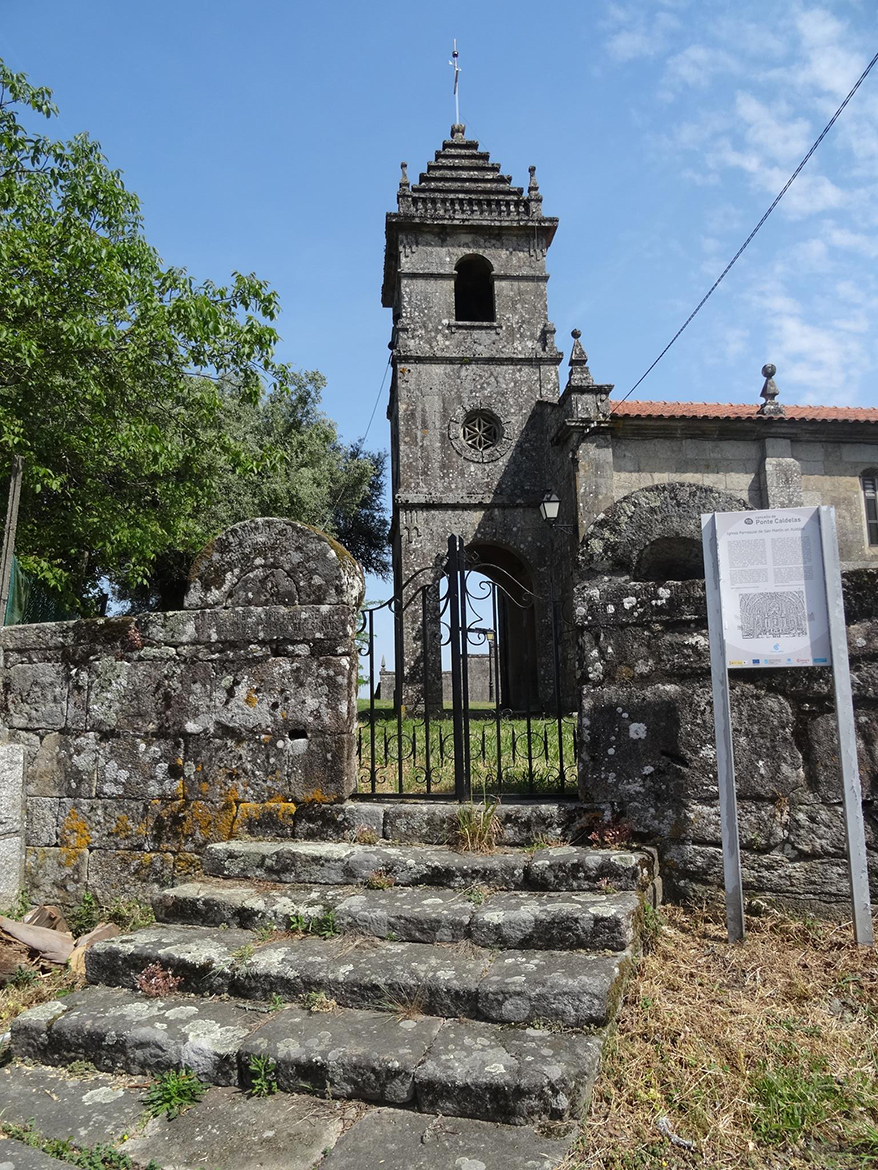Church of St Martin of Xustáns
Baroque style, rectangular basilica floor plan and barrel vault with transverse arches, its construction dates from the XVII century. The apse has a square floor plan, a barrel vault divided into grids decorated with triskelions, acroterion and ball pinnacles. The sacristy has a barrel vault. Externally, the buttresses on which the vaulted arches of the vault rest and the tower with a stepped pyramid shape, with three sections and a square plan inspired by the Baroque Compostela, stand out. The first section is a small narthex, sheltering the Baroque door on which is placed a granite image of St Martin of Tours. The second section houses the manual mechanism clock. Finally, the third hosts the bells. The apse is finished, externally, by a crenellated roof with gargoyles in the corners, and the main body of the church appears finished by pinnacles. In the interior it emphasizes the Baroque altarpiece that is organized in three rows and two heights; It appears divided by Solomonic columns that frame a series of Baroque images, highlighting St Martin as a cavalry soldier. The altarpiece surrounds a baldachin that welcomes the titular saint dressed as a bishop. The temple also has two neoclassical stone side altarpieces, an alcove flanked by two columns of composite capital and completed with a classic pediment.



