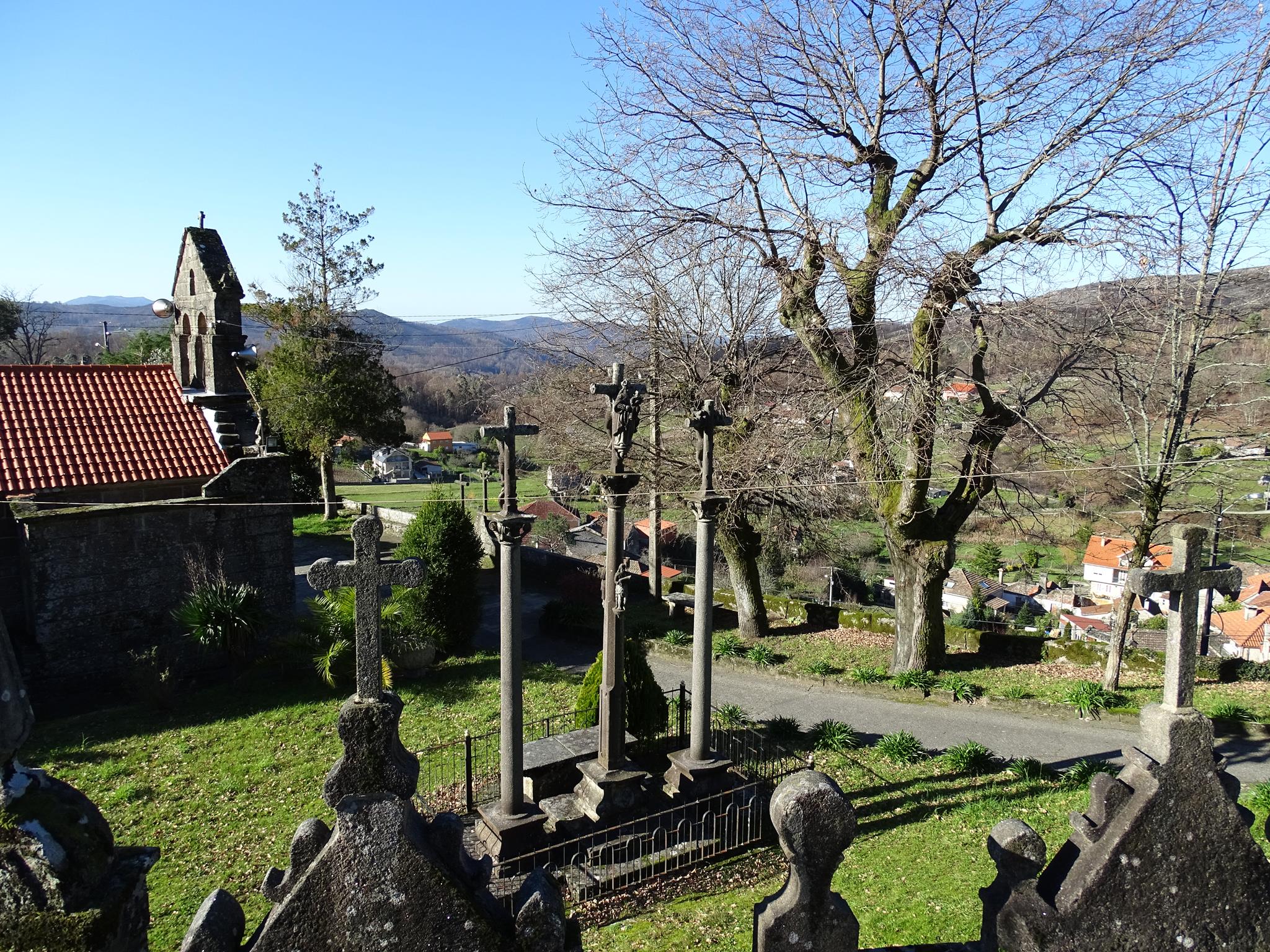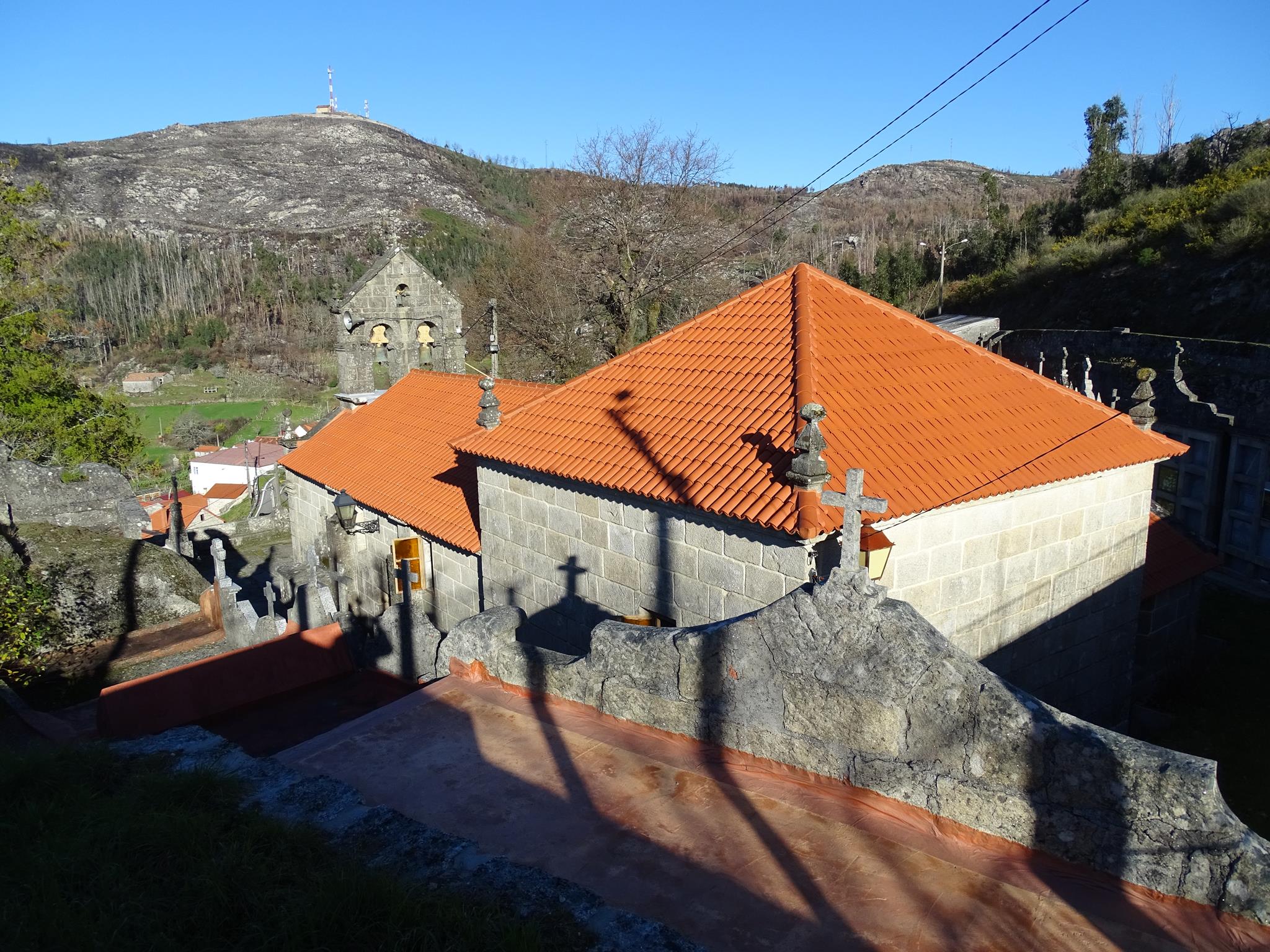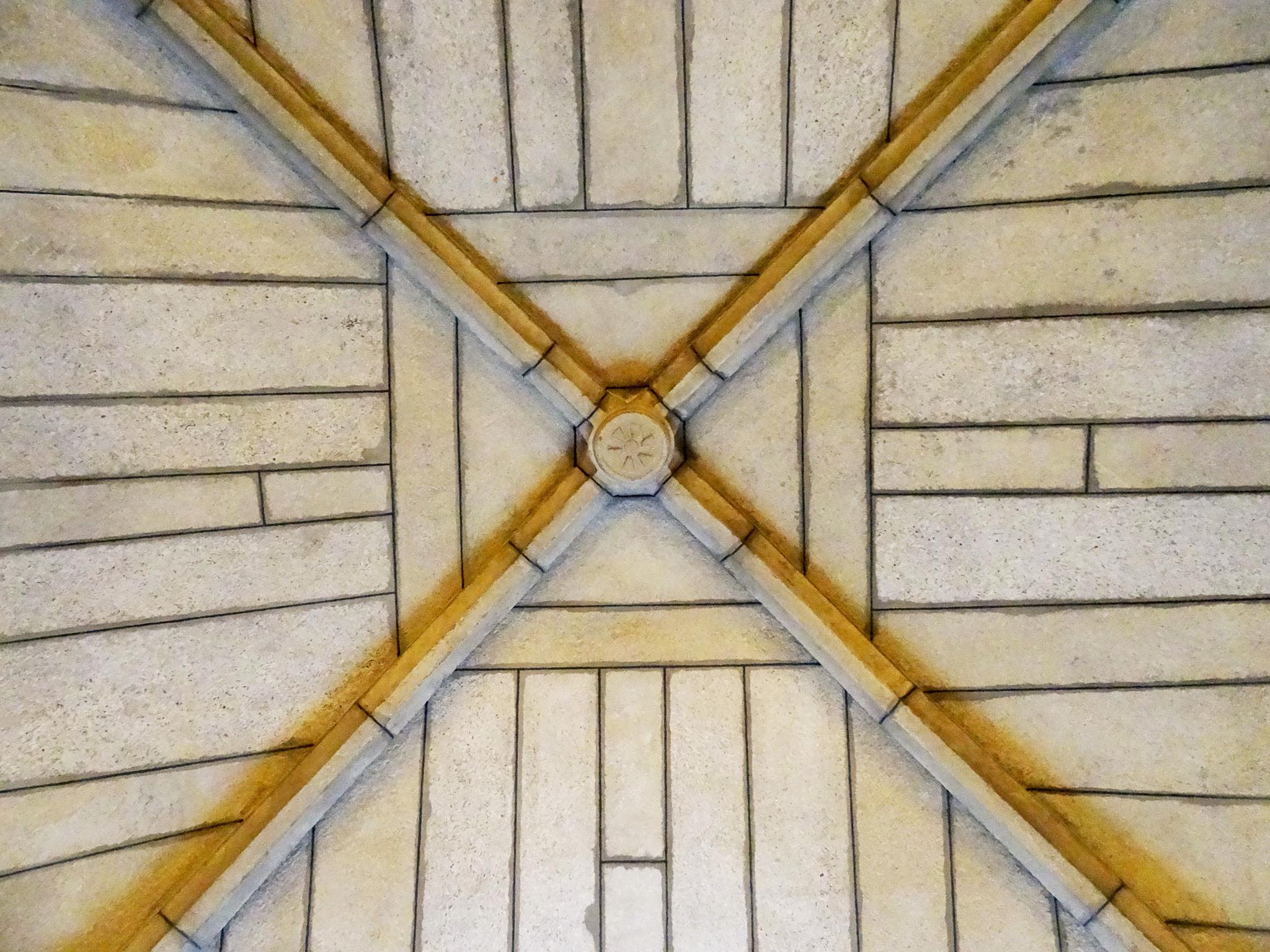Church of St Mary of Castro Barbudo
It was built around the year 1780. It has a rectangular floor plan with a single nave and gable roof. The apse is rectangular and the sacristy is attached to the left side. The facade is simple, finished by a cornice and in the central section there is a bell tower supported by pilaster strips. The left side, where the stairs that go up to the bell tower are located, has a rectangular section. Three steps up and you are at the height of the sacristy, leaving the nave of the faithful below. On the right side there is a monumental tomb. The interior, that is very simple, lacks altarpieces, and houses an iron cross and a Romanesque wooden image.




