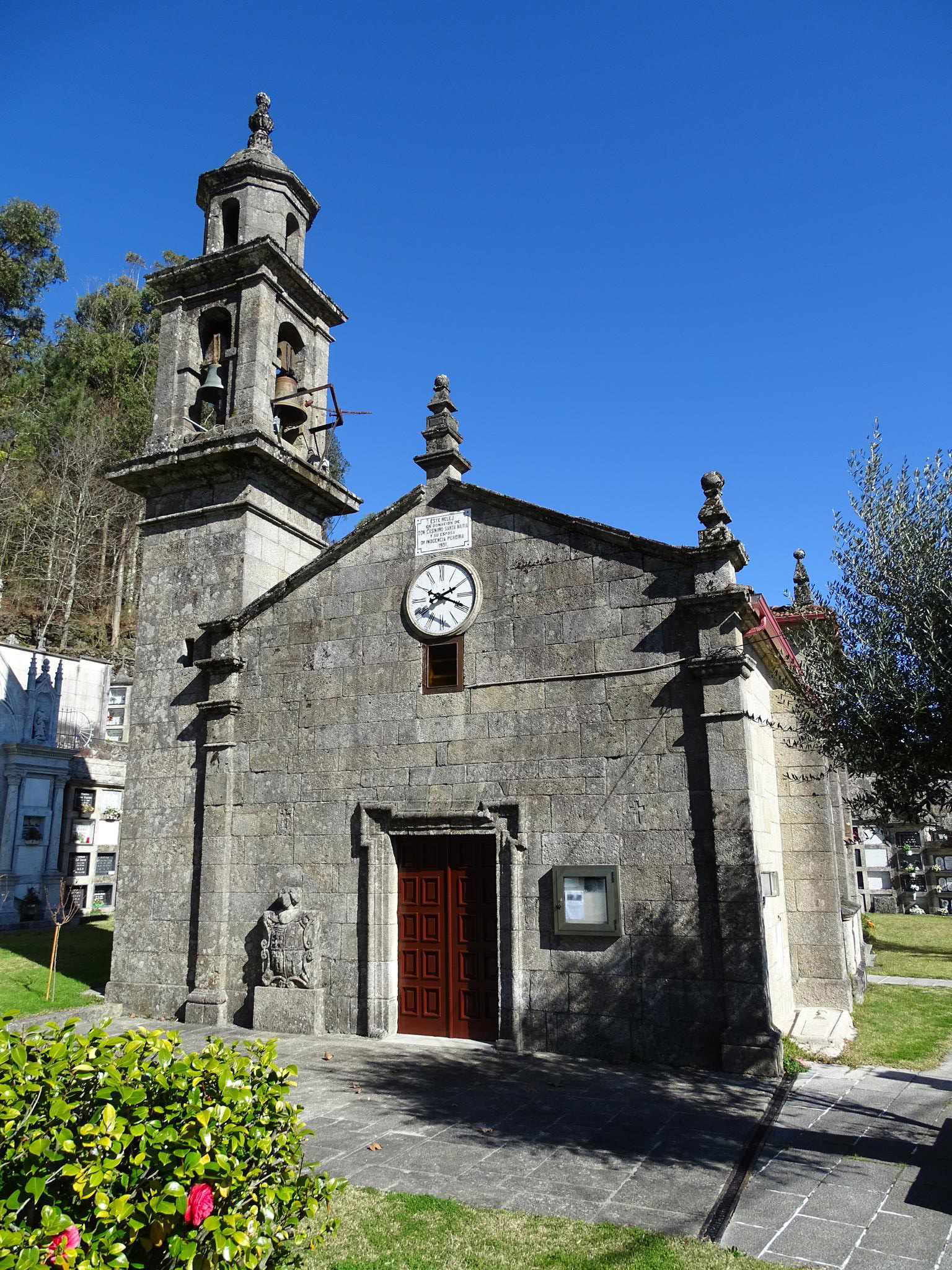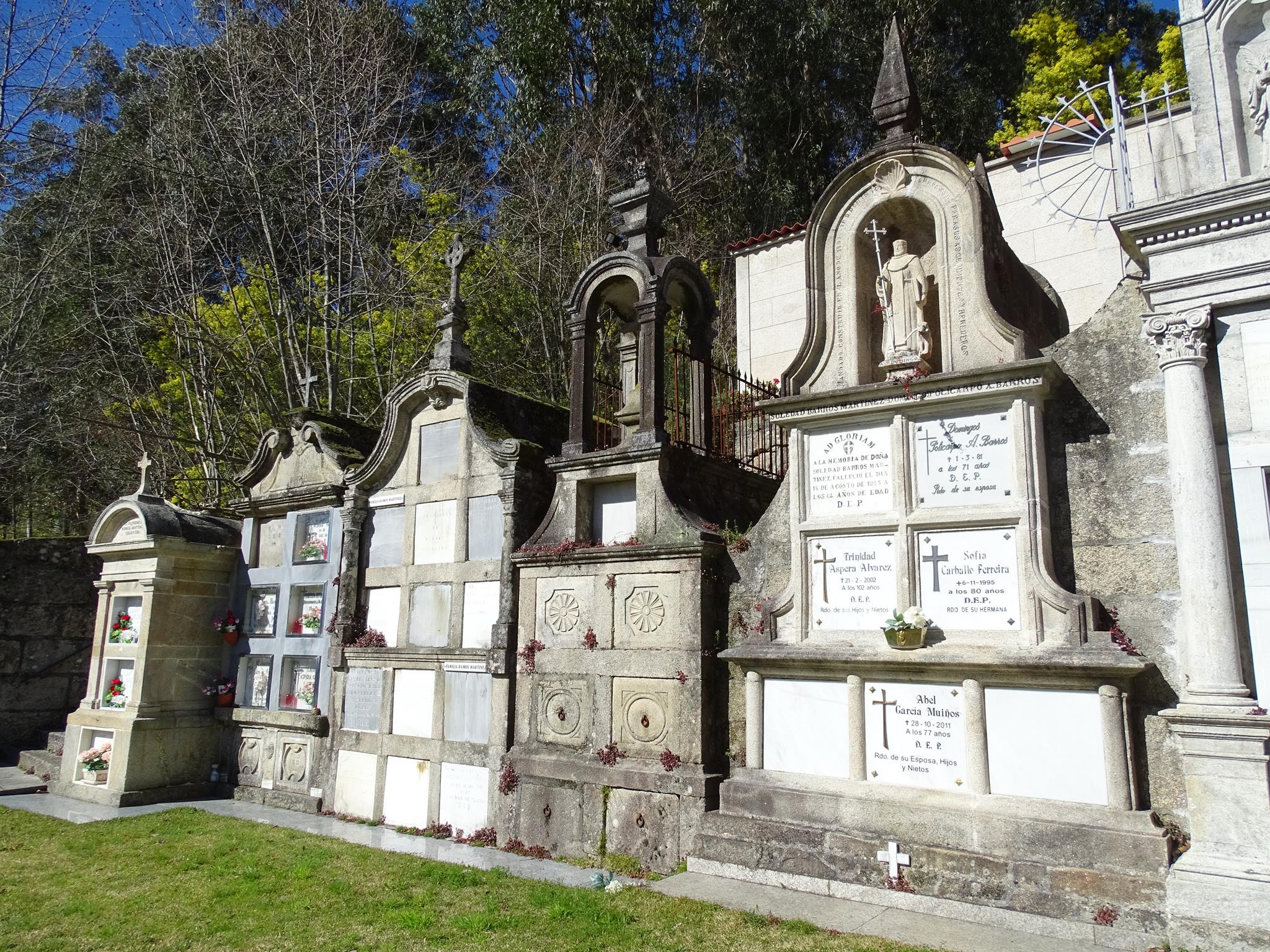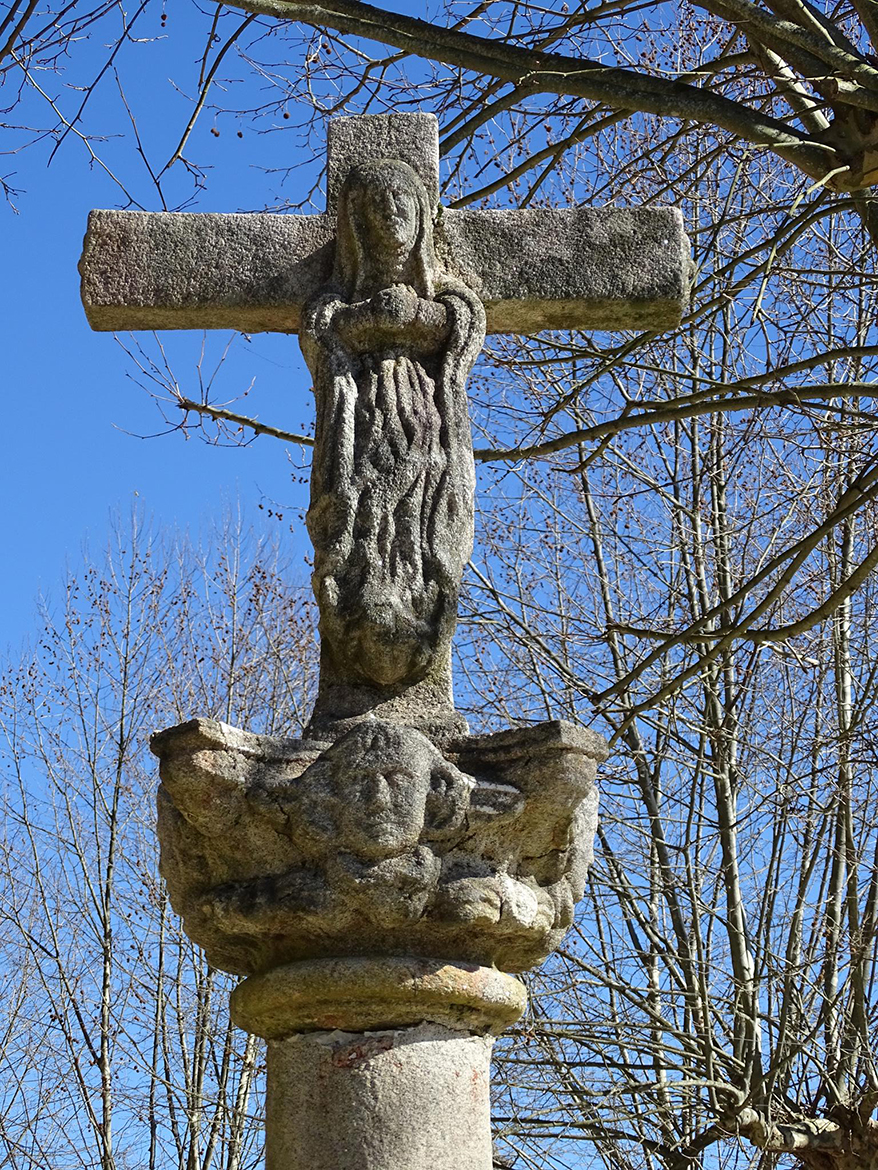Church of San Fiz of Forzáns
This is a temple of rectangular floor plan that has a gabled roof. The top is higher than the nave. The lateral walls appear supported in abutments. The main facade, with a restrained layout, is flanked by lateral pilasters with a smooth shaft. In its center the main door is framed by moldings and baroque side flaps. The clock that appears on a small window that opens in the center of the triangular pediment is the result of a donation by a family of the parish in 1931. On the left side, the bell tower has a square floor divided into three sections - two of them drilled - by cornices that protrude over the floor plan. The corners of the roof are finished by pyramidal pinnacles that finish in a ball. Beside the main door stands out a cross-sectioned coat of arms that could have belonged to Casa do Coto, a fortress in the parish where a person called Oubiña lived who fought against the French in 1809, captaining a group of villagers.




