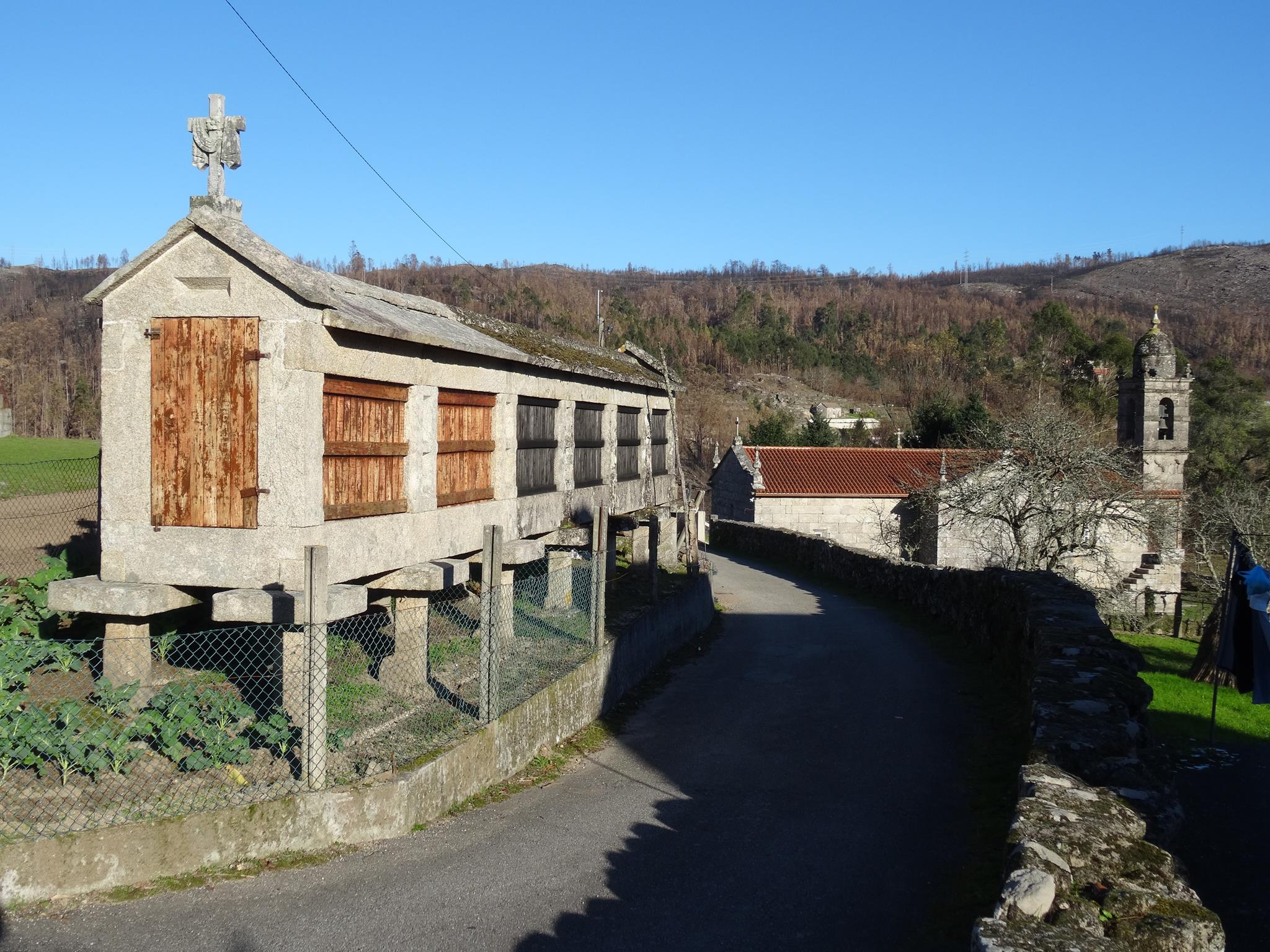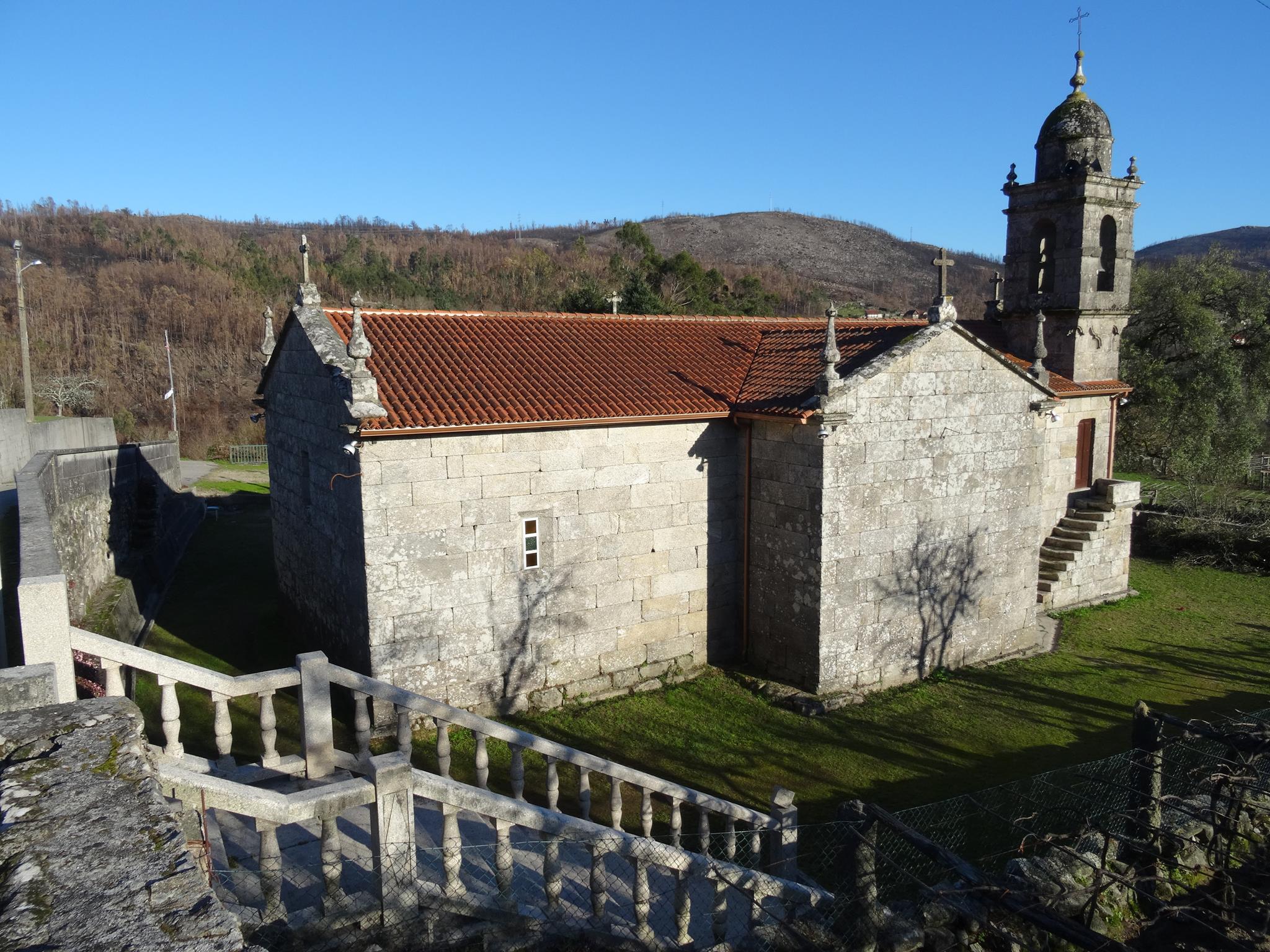Chapel of the Immaculate Conception of Silvoso
Baroque temple built in stone with a Greek cross floor plan oriented, curiously, in a North-South direction; the transept is of the same length as the apse and the two lateral naves are slightly shorter. The transept and the apse are of a unique section, with a barrel vault, triumphal arch and access arch to the cross, also semi-circular, smooth, without bases or capitals. The smaller arms lack access arches and the vaults begin with one protruding directly on the cross, which also has a barrel vault. This one appears covered with a rib vault that initiates its arches in angled brackets. To the south of the apse there is a sacristy with a barrel vault cover. The altarpiece is Neoclassical, with a central alcove occupied by the patron, the Virgin of the Immaculate Conception, datable to the XIX century. The door of the facade oriented toward the midday sun is rectangular and with a lintel. The gable is triangular, with a pinnacle at the east end and a tower at the west. The tower is of a single section, with the cornice resting on baroque plates. It has a square floor plan, with four openings finished in smooth semicircular arches to accommodate the bells, a section that ends in another cornice on the moulding, with pinnacles at the corners. The whole structure is finished with a stony dome on tambour and pinnacle crowned with an iron cross.



